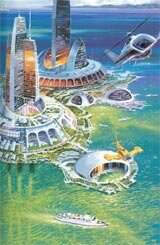OZ | July 16th, 2009 | Architecture and Future |  | Bookmark
| Bookmark
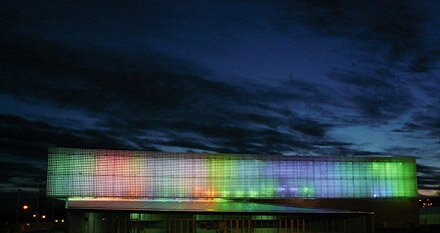
Over the decades individuals have become more outward in their expression, most recently exemplified by the rise of social networks. Through their Design Probes initiative, electronics giant Philips has invested considerable resources researching technologies that afford users new modes of expression from dynamic tattoos to dresses, receptive and reflective of the wearer’s mood.
What if this notion is extended to an architectural context? Not just a visual branding exercise or minor interactive quality between pedestrian and facade as produced today, but something more substantial.
Continue reading ‘Emotive Architecture’
OZ | May 4th, 2009 | Architecture and TV |  | Bookmark
| Bookmark
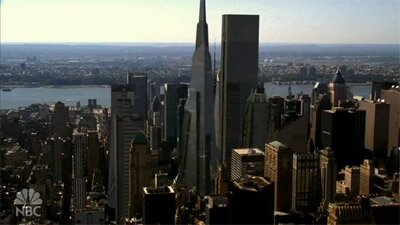
NBC’s Kings has proven the most fascinating new television series of the mid-season. A reinterpretation of the classic King David tale translated into modern times, monarchy intact.
New York City serves as the basis for the new capital of this modern kingdom, Shiloh, retrofitted with visual effects and apt production design as done so effectively in director Francis E. Lawrence’s previous work, I Am Legend.
A long, straight road leads to Shiloh’s centerpiece landmark, evoking at least in effect, the East-West axis of Hitler and Speer’s Welthauptstadt Germania. Except here there is no Arch of Triumph or Volkshalle, rather a prominent skyscraper, its black angled facades reminiscent of a stealth fighter shrouding the monarchy’s political machinations. Its position in the skyline unimpeded by competing distinctive skyscrapers; the Chrysler and Empire State Building are nowhere to be seen.
Continue reading ‘A New Kindgom’
OZ | May 4th, 2009 | Architecture, Books and Film |  | Bookmark
| Bookmark
During the nineteenth century, European and American artists flocked to Eastern cultures, from Morocco to India. Their works fueled the exotic and mythical perception of the Orient with cinematic depictions of islamic culture that continue to influence the arts today. These artists are commonly referred to as the Orientalists.
Last year while exploring and working in Marrakech I came across numerous books on or related to the topic. Following are some noteworthy selections.
If you’re ever in Marrakech, be sure to visit the oldest book store in Marrakech, open since 1948, it can be found within the medina’s souks. Publisher ACR also has a well stocked shop buried in Gueliz, the city’s French section.
Continue reading ‘Book Watch | Orientalists’
OZ | March 24th, 2009 | Architecture and Games |  | Bookmark
| Bookmark
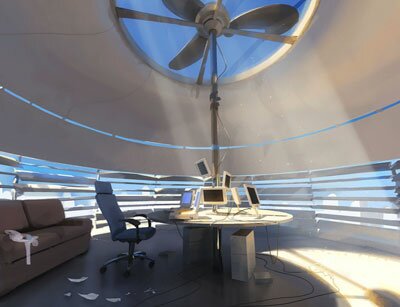
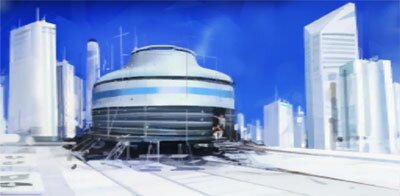
Since the turn of the century, repurposed spaces have proliferated, spurred by 21st century cultural influences and the green initiative. It’s redefining the urban fabric, evident here in Lower Manhattan where the world’s commercial mecca has become increasingly residential since 2001. More creative endeavours have led to efforts including the iconic
Freitag store in Zurich and a
Redondo Beach house, both utilizing the ever popular recycled shipping container.
Recently, the most creative repurposed structures have existed in the digital realm of games, from Mirror’s Edge to Fallout 3.
Continue reading ‘Gaming’s Repurposed Spaces’
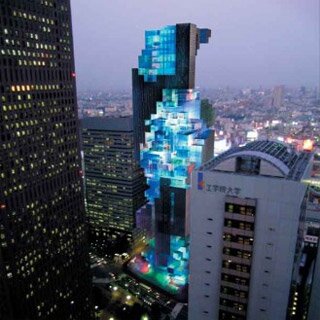
We are somewhat conditioned to think of architecture via construction. Yet this isn’t always the case.
In Mahabalipurum, India reside five Rathas temples, Chariots of the Gods, carved from a single to five large slabs of granite (sources vary). Known as the Pancha Pandava Rathas, they represent an evolution in Dravidian style architecture. A progression from rock cut caves whose pinnacle was reached elsewhere at Petra. Yet these ornate freestanding structures situated in a sandy compound amidst Casuarina trees, were built purely by subtraction, carved from the top down.
Architecture by subtraction was also the process used to create spaces in computer gaming’s The Dark Engine. The engine was developed in the mid nineties by Looking Glass Technologies and put to use in their fabled titles, Thief I & II and System Shock 2. Documentation for the level editor, DromED, describes the process.
Continue reading ‘Architecture by Subtraction’
OZ | January 15th, 2009 | Architecture and Websites |  | Bookmark
| Bookmark
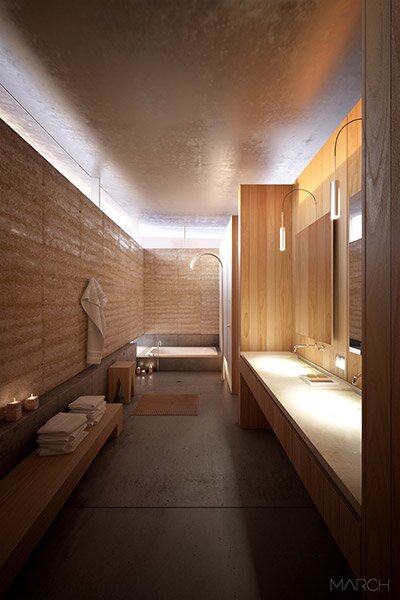
Down under the Manhattan Bridge Overpass (DUMBO) in Brooklyn, resides the former Grand Union Tea Company warehouse. Entering the understated foyer one is greeted by welcoming aromas from a small coffee bar, wedged next to a staircase. One that leads to a bar and restaurant with an atmosphere befitting the latest mecca of artists in New York.
A quick walk up another flight of steps leads you to one of the building’s earliest post renovation occupants, the corner office of March. Here against the rustic load bearing walls is a dash of modernism where custom white desks, shelves, partitions and doors featuring meticulously flush edges, offer insight into the partners design sensibilities and attention to detail.
March is at the avant-garde of a new breed of architecture practice dedicated to digital architecture.
Continue reading ‘March Arrives’
OZ | January 15th, 2009 | Architecture, Film and Print |  | Bookmark
| Bookmark

Through issue sixteen of the superlative MARK Magazine, Tino Schaedler and Alice Charlotte have offered a commentary on the production design of Hollywood’s latest releases. In an ArTect.net online exclusive, three of the articles originally featured in the Cross Section segment of issues 12, 13 and 16, are now available for download in pdf format.
The Golden Compass
The Darjeeling Limited
The Dark Knight
OZ | November 7th, 2008 | Architecture and Interiors |  | Bookmark
| Bookmark
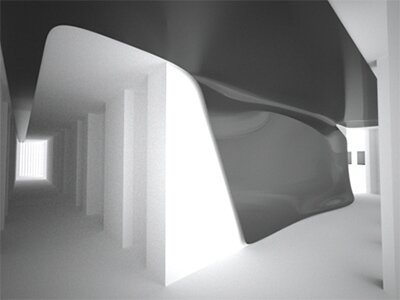
The clutter within modern interiors has created a disjointed occupation of space. The bulk of modern devices from televisions to air conditioners consume valuable real estate while negatively influencing aesthetics. Unsightly cords and cables tether us to walls. Even seamless integration of lighting remains an expensive proposition.
All stuck in the ubiquitous box. The form that has defined interiors for millennia. Exasperated by furniture designed to complement such rigid space. The mass proliferation of such interior dimensions inevitably assures its continued survival. Yet a solution may reside in a more organic approach with biomorphic facades inserted into existing interiors. A new interior shell, functional within current infrastructures.
The seeds of such a paradigm shift have already begun. In the Graft designed Hotel Q, floor blends with walls and furniture from benches to beds. While sections of wall emit light, serving to create a more homogeneous space.
Continue reading ‘Interior Morphology’

As a site dedicated to architecture and design in media, I’m remiss for not having mentioned nous.
“A gallery, network, and publication with an initiative to expose and promote design qualities inherent in digital media and technologies for architecture and design.”
nous network is especially interesting as it “provides a communication platform for work, ideas, and discourse to be shared by practitioners, theoreticians, students, offices, and universities.” Anyone can peruse the work of its members in the exposure section; already an impressive repository of design concepts.
Founded by three distinguished architects with backgrounds in computational architecture, (Christian Derix, Melissa Woolford and Paul Coates) their latest exhibition, Border Lines, debuts next week in London, November 11 - 17.
Continue reading ‘nous’
OZ | September 14th, 2008 | Architecture, Future and TV |  | Bookmark
| Bookmark
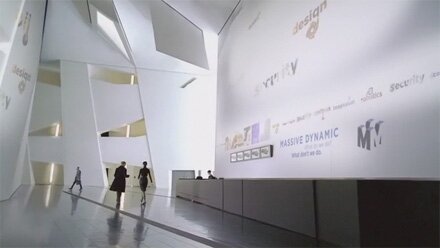
This past Tuesday, Fox launched its first new drama series of the season, Fringe. The latest endeavor from Lost co-creator J.J. Abrams in collaboration with his former Alias cohorts, Roberto Orci and Alex Kurtzman.
At the vanguard of fringe science is the corporation, Massive Dynamic. Its unique office interior recognizable as the Daniel Libeskind designed Lee-Chin Crystal, extension to the Royal Ontario Museum in Toronto. Albeit here the angular facades are laced with stock ticker and motivational propaganda displays, integrated into the architecture so seamlessly that the source projection is entirely invisible.
Continue reading ‘Fringe Architecture’



















