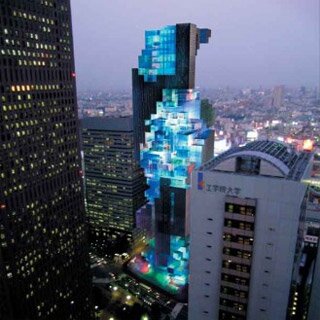
We are somewhat conditioned to think of architecture via construction. Yet this isn’t always the case.
In Mahabalipurum, India, five Rathas temples, Chariots of the Gods, were carved from a single to five large slabs of granite (sources vary). Known as the Pancha Pandava Rathas, they represent an evolution in Dravidian style architecture. A progression from rock cut caves whose pinnacle was reached elsewhere at Petra. Yet these ornate freestanding structures residing in a sandy compound amidst Casuarina trees were built purely by subtraction, carved from the top down.
Architecture by subtraction was also the process used to create spaces in computer gaming’s The Dark Engine. The engine was developed in the mid nineties by Looking Glass Technologies and put to use in their fabled titles, Thief I & II and System Shock 2. Documentation for the level editor, DromED, describes the process.
“The most common brush is the “operation brush,” used to create terrain (hollowed-out “rooms” and solid objects). DromEd allows the user to create spaces using six different shapes of operation brush: cube, cylinder, pyramid, corner-apex pyramid, wedge, and dodecahedron. You can think of the default Thief level as being completely solid and stretching infinitely in all directions. In other words, before you add any brushes, the world is just an infinitely huge block of solid. You carve away from that block to create rooms, stairs, structures, and other unique architectural features. So, to create a square room, you would use a cube-shaped operation brush, filled with air, to carve away a square in the center of the existing solid block.”
This approach to level design was probably predicated by Thief’s unique aural requirements. Playing a thief, the propagation of sound in an environment was a vital gameplay mechanic, and one more easily accomplished by carving into a solid. Coincidentally, the Thief series exhibited some of the finest “levels” in gaming history from Life of the Party to Shalebridge Cradle.
The notion of subtraction in modern architectural design has had a marked presence, despite the inherent loss of useable space. Perhaps most prominently seen in work from the Office of Metropolitan Architecture. One such notable example is the IDEA Vertical Campus. A 2004 competition entry for a campus building in Tokyo that contains three seperate colleges.
“Most buildings are generated through ‘Addition’. All the necessary parts are assembled, adjusted, accumulated in more or less pleasing compositions. Shinjyuku Vertical Campus is generated by ‘Subtraction’; like Michelangelo’s ‘Slaves’…
…Too many high-rise structures hide or privatize their strongest features in the interior. Because the tower is generated like a sculpture from a block of marble, it always shows an outside and an inside at the same time. We did not want the organization of the 3 schools [ISEN (medical), MODE (fashion) and HAL (computer)] to be too banal, too equal, too predictable. We thought, on the contrary, that the distribution model of each individual school across the floors of this tower (ISEN always takes a pure rectangular form, MODE always takes a free form, HAL always takes a whole floor) could establish and reinforce the individual character of each and provide a single, cohesive identity for the tower.”




Images 1-2 | IDEA Vertical Campus - Office of Metropolitan Architecture.
Images 3-4 | Pancha Pandava Rathas at Mahabalipurum, India - Photos by Andy Hay via Flickr.
Image 5 | Thief 2 FM - Saints and Thieves by Jani Saarijarvi






