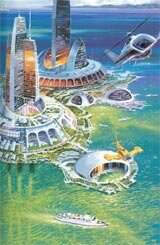OZ | February 28th, 2009 | Books |  | Bookmark
| Bookmark
Book Watch is a new periodic feature highlighting noteworthy upcoming and recent releases in architecture, design and photography. On occasion, this will include books not yet revealed to the general public and newly discovered older titles of note. A concerted effort is made to view books prior to their inclusion in Book Watch.
This series will supplement ArTect.net’s focus on editorials and unique stories, infusing new content with greater regularity.
Authors and publishers are welcome to submit publications for consideration in Book Watch via ArTect.net’s contact form.
 10×10_3
10×10_3
“A global, up-to-the-minute overview of contemporary architecture selected by ten prominent members of the international architecture community. Features the work of 100 rising stars curated by Shumon Basar, Mercedes Daguerre, Luis Fernández-Galiano, Bart Goldhoorn, Joseph Grima, Carlos Jimenez, Kengo Kuma, Andrew Mackenzie, Peter Cachola Schmal and Ai Weiwei.
Selected projects include “a variety of buildings from private houses and apartments to schools, offices and stadia that redefine architecture, exploring never-before-used materials and proving that ‘green’ is the new standard in innovative design.” 1500 color illustrations and 300 line drawings.
Editor’s Note: Based on the sheer wealth of work and quality of presentation in its predecessors, this is one to watch.
Hardcover | 448 pages | Phaidon | May/June 2009
Continue reading ‘Book Watch | Massive Black, Monochrome & More’
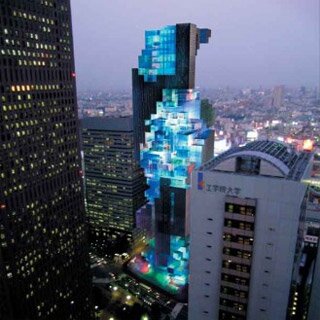
We are somewhat conditioned to think of architecture via construction. Yet this isn’t always the case.
In Mahabalipurum, India reside five Rathas temples, Chariots of the Gods, carved from a single to five large slabs of granite (sources vary). Known as the Pancha Pandava Rathas, they represent an evolution in Dravidian style architecture. A progression from rock cut caves whose pinnacle was reached elsewhere at Petra. Yet these ornate freestanding structures situated in a sandy compound amidst Casuarina trees, were built purely by subtraction, carved from the top down.
Architecture by subtraction was also the process used to create spaces in computer gaming’s The Dark Engine. The engine was developed in the mid nineties by Looking Glass Technologies and put to use in their fabled titles, Thief I & II and System Shock 2. Documentation for the level editor, DromED, describes the process.
Continue reading ‘Architecture by Subtraction’
OZ | January 15th, 2009 | Architecture and Websites |  | Bookmark
| Bookmark
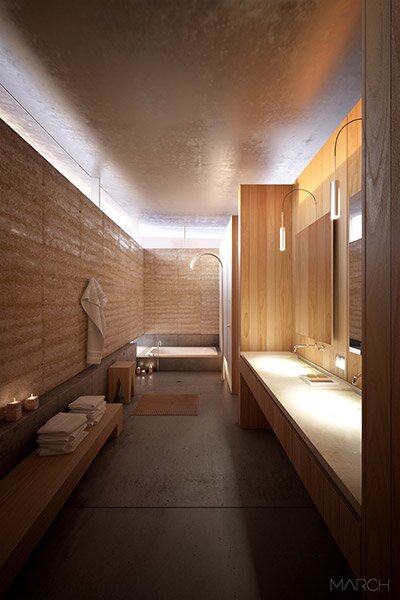
Down under the Manhattan Bridge Overpass (DUMBO) in Brooklyn, resides the former Grand Union Tea Company warehouse. Entering the understated foyer one is greeted by welcoming aromas from a small coffee bar, wedged next to a staircase. One that leads to a bar and restaurant with an atmosphere befitting the latest mecca of artists in New York.
A quick walk up another flight of steps leads you to one of the building’s earliest post renovation occupants, the corner office of March. Here against the rustic load bearing walls is a dash of modernism where custom white desks, shelves, partitions and doors featuring meticulously flush edges, offer insight into the partners design sensibilities and attention to detail.
March is at the avant-garde of a new breed of architecture practice dedicated to digital architecture.
Continue reading ‘March Arrives’
OZ | January 15th, 2009 | Architecture, Film and Print |  | Bookmark
| Bookmark

Through issue sixteen of the superlative MARK Magazine, Tino Schaedler and Alice Charlotte have offered a commentary on the production design of Hollywood’s latest releases. In an ArTect.net online exclusive, three of the articles originally featured in the Cross Section segment of issues 12, 13 and 16, are now available for download in pdf format.
The Golden Compass
The Darjeeling Limited
The Dark Knight
OZ | December 19th, 2008 | Film |  | Bookmark
| Bookmark

Infinite white spaces have proliferated as a basis for virtual realities, exemplified by the Matrix film trilogy. In the most iconic example, an armory session begins with gun racks rushing toward the screen. A visual demonstrated in the trailers that helped catapult the Matrix to box office success. One that inspired other works including the once oft-played commercial, AutoTrader Whoosh.
The aforementioned scene ultimately overshadowed a more intriguing infinite white space. In the Matrix Reloaded, six off-white clad individuals arranged in circular formation constitute Zion Control. It’s a utopic sight as they manipulate multi-touch HUD’s atop physically three dimensional wireframe visuals. A scaled blueprint replication of reality, stylized to match the aesthetically pleasant grayscale interface.
Continue reading ‘Zion Control’
OZ | November 7th, 2008 | Architecture and Interiors |  | Bookmark
| Bookmark
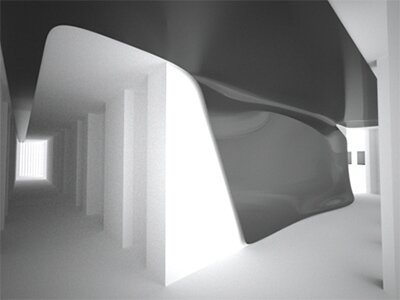
The clutter within modern interiors has created a disjointed occupation of space. The bulk of modern devices from televisions to air conditioners consume valuable real estate while negatively influencing aesthetics. Unsightly cords and cables tether us to walls. Even seamless integration of lighting remains an expensive proposition.
All stuck in the ubiquitous box. The form that has defined interiors for millennia. Exasperated by furniture designed to complement such rigid space. The mass proliferation of such interior dimensions inevitably assures its continued survival. Yet a solution may reside in a more organic approach with biomorphic facades inserted into existing interiors. A new interior shell, functional within current infrastructures.
The seeds of such a paradigm shift have already begun. In the Graft designed Hotel Q, floor blends with walls and furniture from benches to beds. While sections of wall emit light, serving to create a more homogeneous space.
Continue reading ‘Interior Morphology’

As a site dedicated to architecture and design in media, I’m remiss for not having mentioned nous.
“A gallery, network, and publication with an initiative to expose and promote design qualities inherent in digital media and technologies for architecture and design.”
nous network is especially interesting as it “provides a communication platform for work, ideas, and discourse to be shared by practitioners, theoreticians, students, offices, and universities.” Anyone can peruse the work of its members in the exposure section; already an impressive repository of design concepts.
Founded by three distinguished architects with backgrounds in computational architecture, (Christian Derix, Melissa Woolford and Paul Coates) their latest exhibition, Border Lines, debuts next week in London, November 11 - 17.
Continue reading ‘nous’
OZ | September 17th, 2008 | Events |  | Bookmark
| Bookmark

In the first weekend of October, a multi-disciplinary talent base will gather to explore the intersection of architecture and design with media and emerging technologies. This is 5D: The Future of Immersive Design. The first in what will become an annual conference.
The panels feature an eclectic array of speakers, from directors (Gore Verbinski, Joseph Kosinski) to famed production designers (Alex McDowell, Rick Carter), studio executives (John Tarnoff, Anne White), academics (Scott Fisher, Qingyun Ma), architects (Greg Lynn, Tino Schaedler), scientists (John Underkoffler, Dr. Jerry Schubel), game designers (Jordan Weisman, Doug Church) and more.
Continue reading ‘The Scoop on 5D - Appended’
OZ | September 14th, 2008 | Architecture, Future and TV |  | Bookmark
| Bookmark
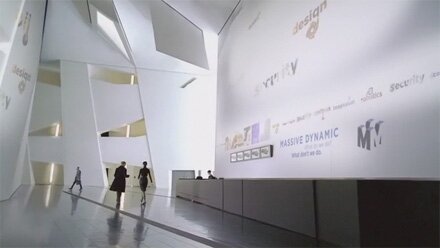
This past Tuesday, Fox launched its first new drama series of the season, Fringe. The latest endeavor from Lost co-creator J.J. Abrams in collaboration with his former Alias cohorts, Roberto Orci and Alex Kurtzman.
At the vanguard of fringe science is the corporation, Massive Dynamic. Its unique office interior recognizable as the Daniel Libeskind designed Lee-Chin Crystal, extension to the Royal Ontario Museum in Toronto. Albeit here the angular facades are laced with stock ticker and motivational propaganda displays, integrated into the architecture so seamlessly that the source projection is entirely invisible.
Continue reading ‘Fringe Architecture’
OZ | August 1st, 2008 | Photography |  | Bookmark
| Bookmark
At the heart of Marrakech’s Medina resides Djemaa El Fna. A massive marketplace home to snake charmers, Barbary macaque handlers and endless stalls overflowing with oranges.
Motorcycles and donkey carts weave their way through dense crowds where sellers have staked out their territory. Offering everything from traditional medicines to a train like elliptical toy set, featuring George Bush atop a tank pursuing a mining cart bound Osama Bin Laden… Or is Bin Laden chasing Bush?
As the sun begins to set, rows of food stalls are quickly erected offering local tastes amidst an energetic setting where stall servers compete to usher in passer-bys.
Djemaa El Fna, a Square like no other.
 Continue reading ‘Djemaa El Fna’
Continue reading ‘Djemaa El Fna’



















